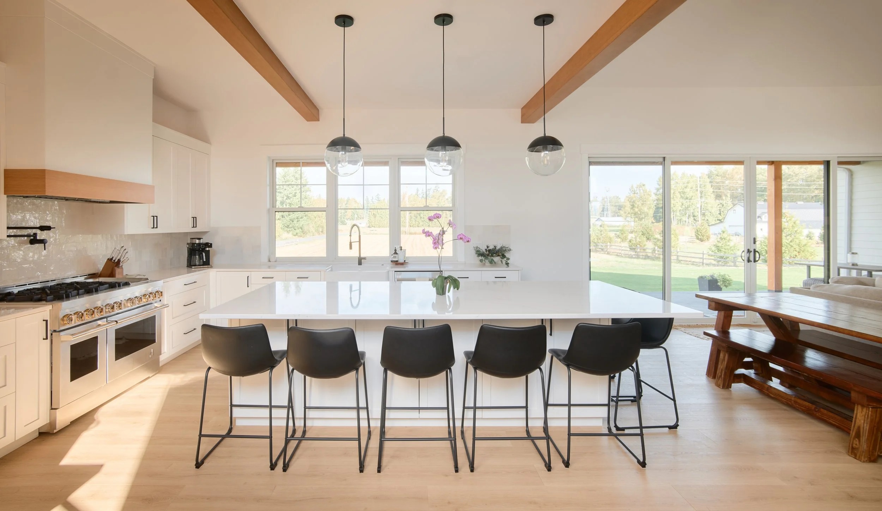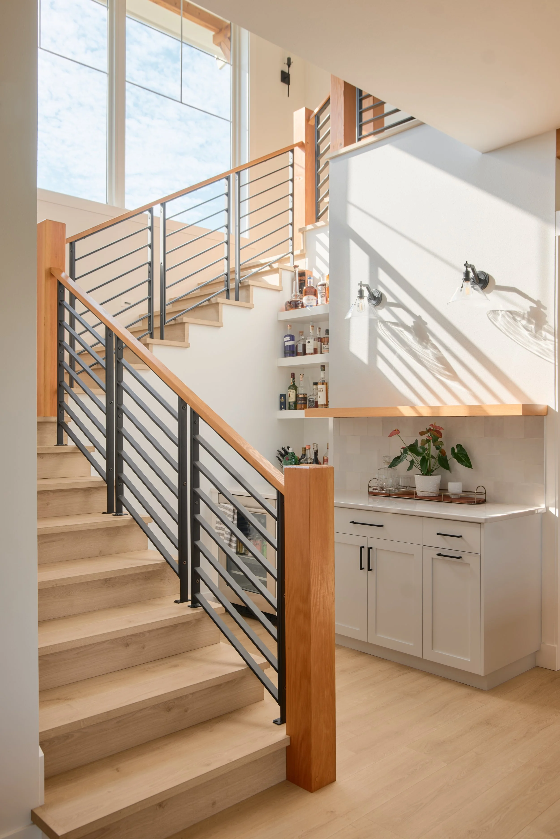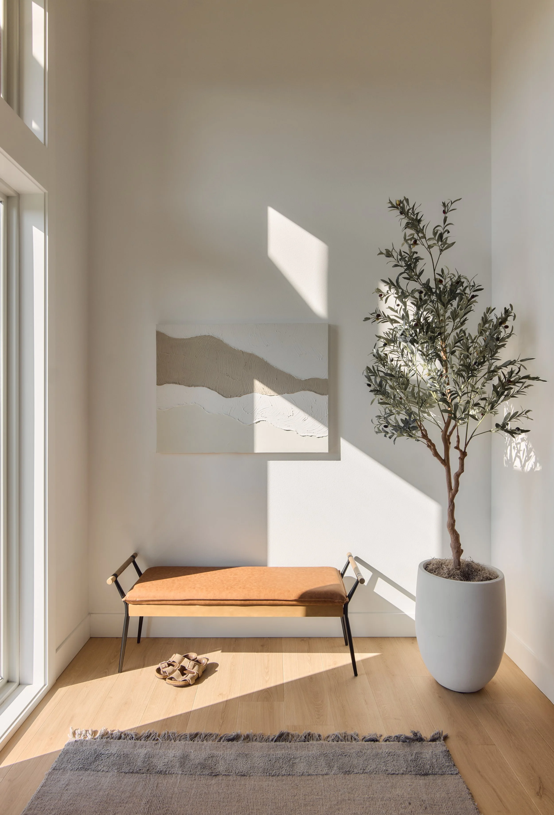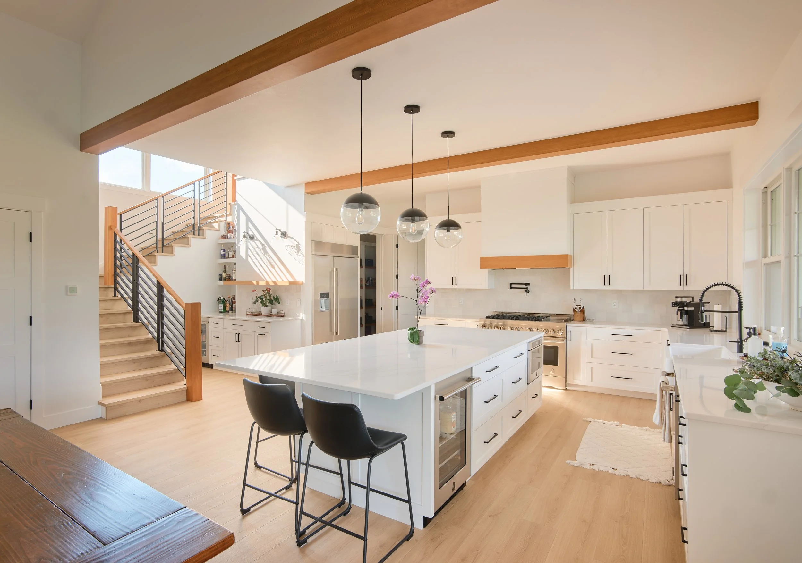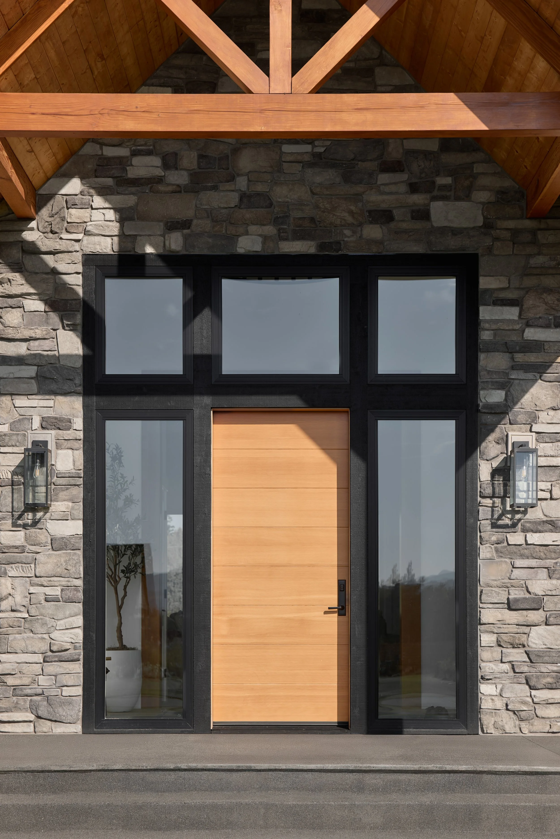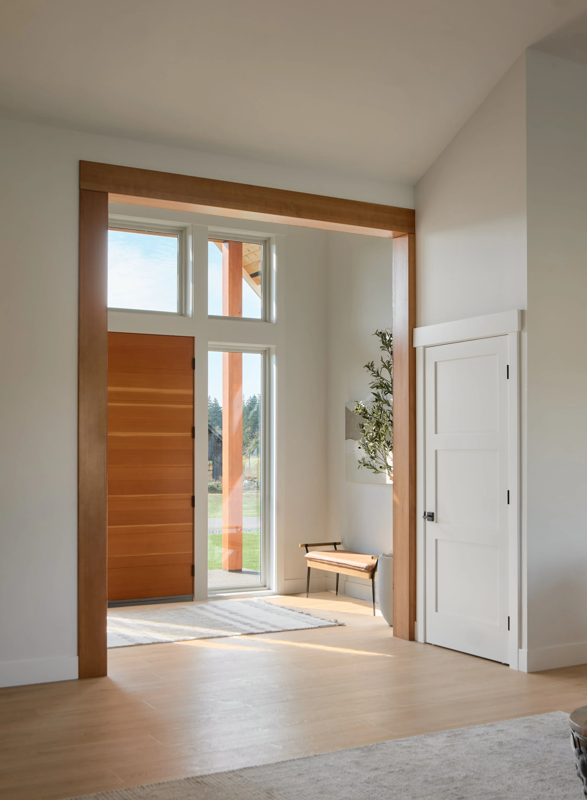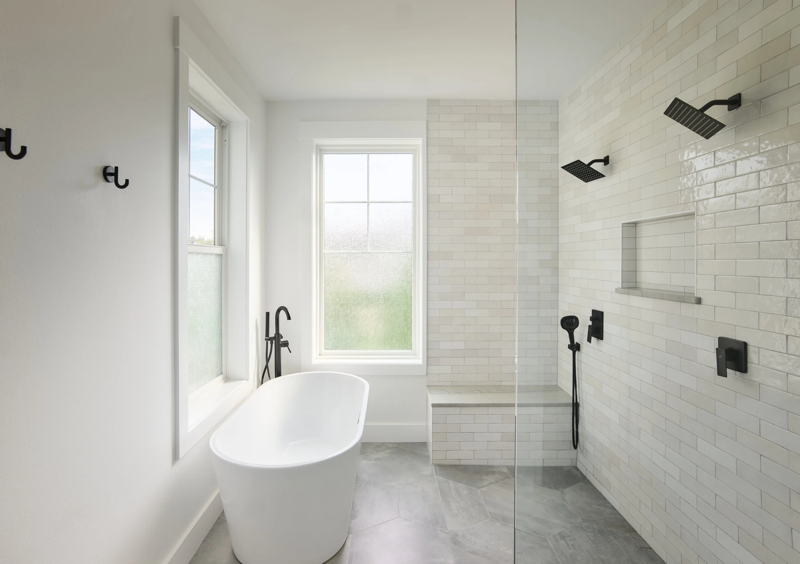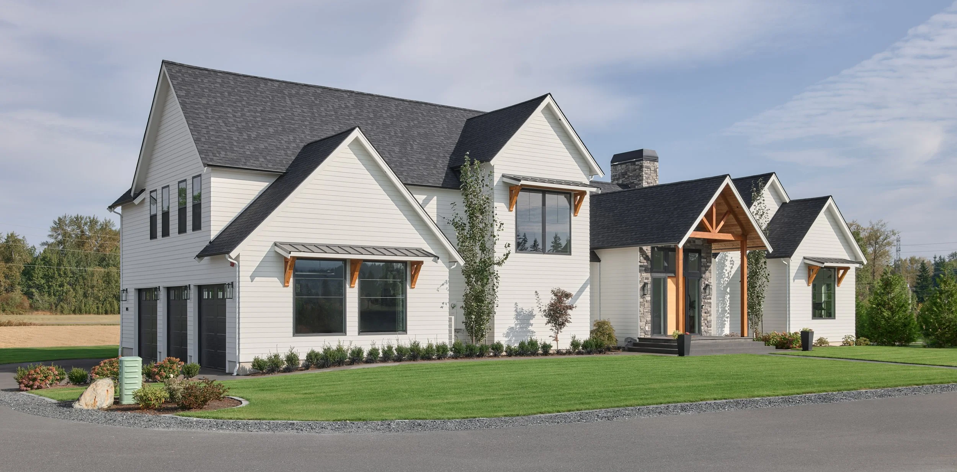
VAN WYCK
This new construction home was designed for the active lifestyle of a family of four. Bright and functional spaces were the primary drivers of the design. Northwest timber framing elements are paired with traditional farmhouse architecture for a timeless residence.
Project Team:
Designer: Falconworks
Builder: Double J S Construction
Photography: Perch Photography

