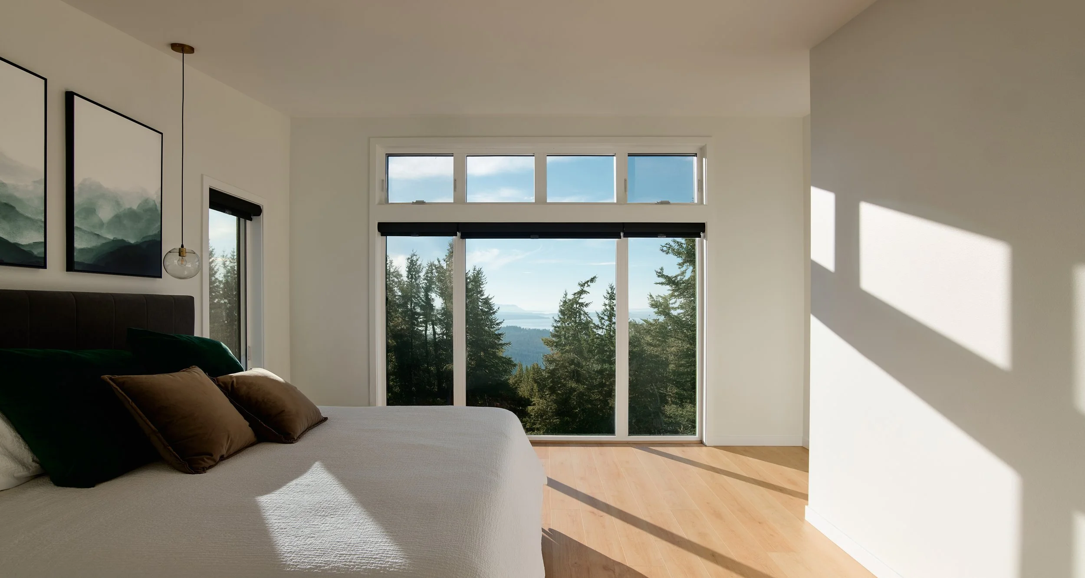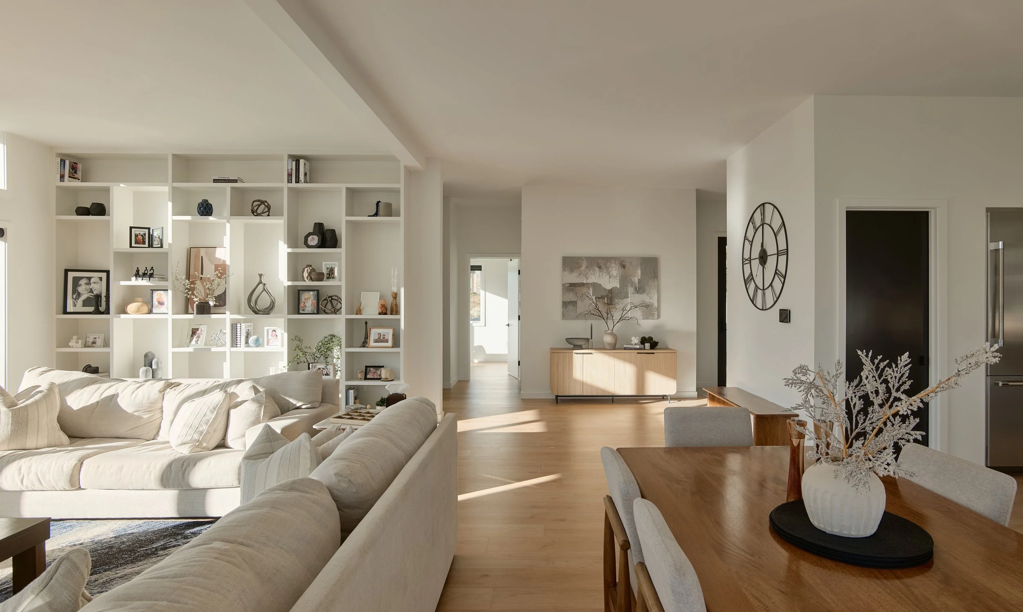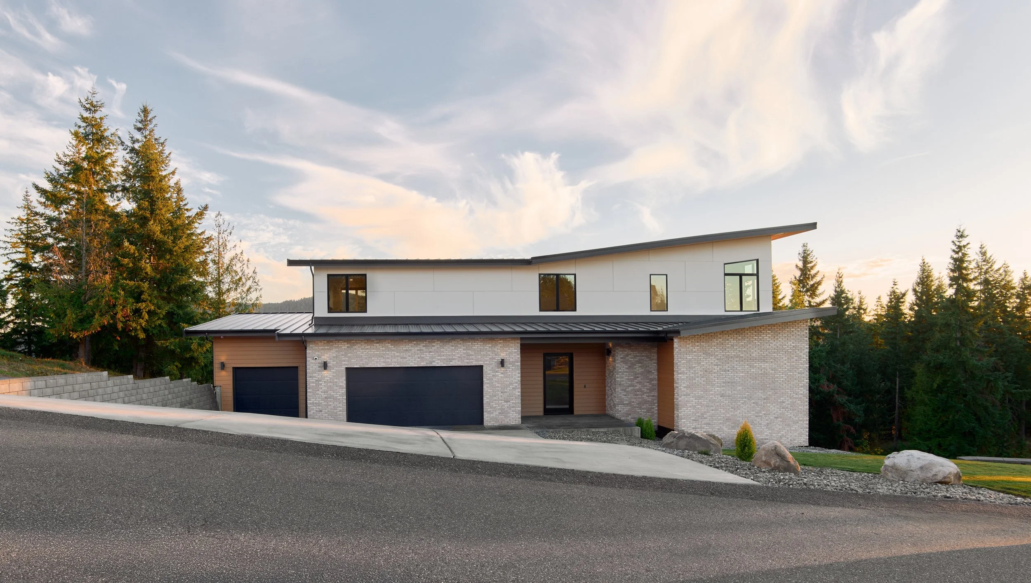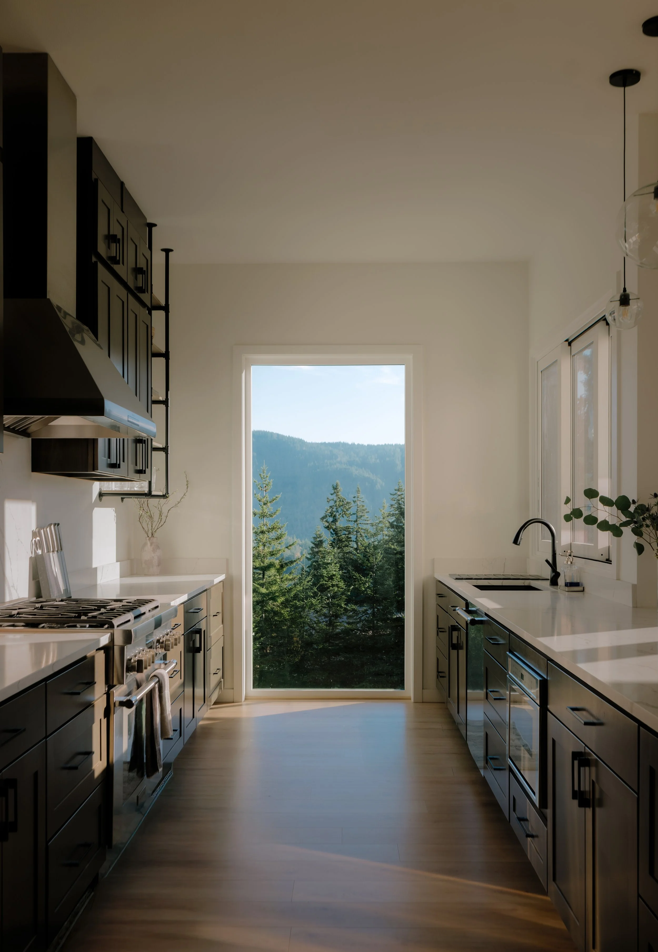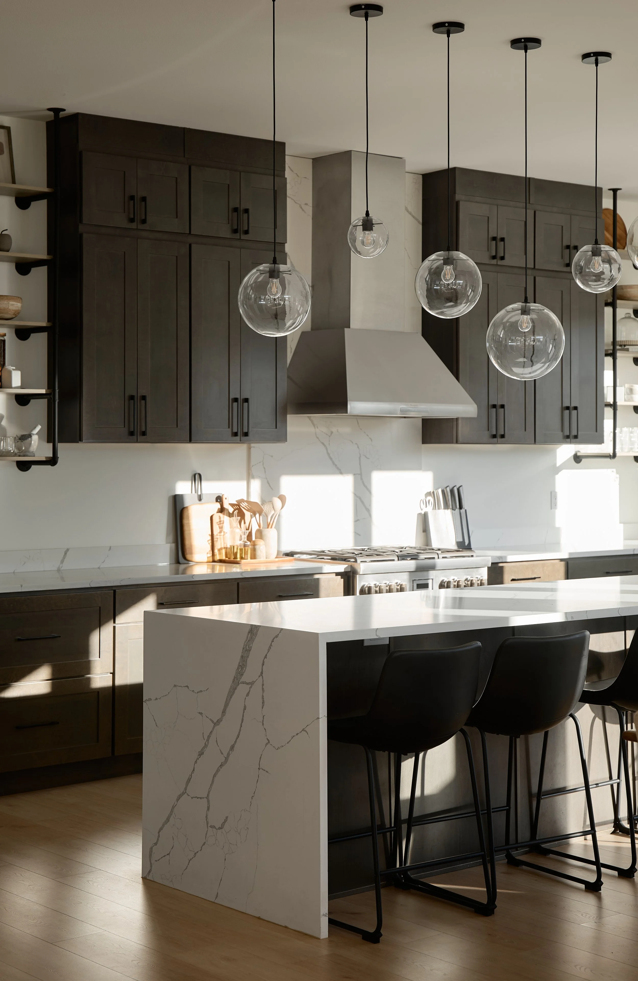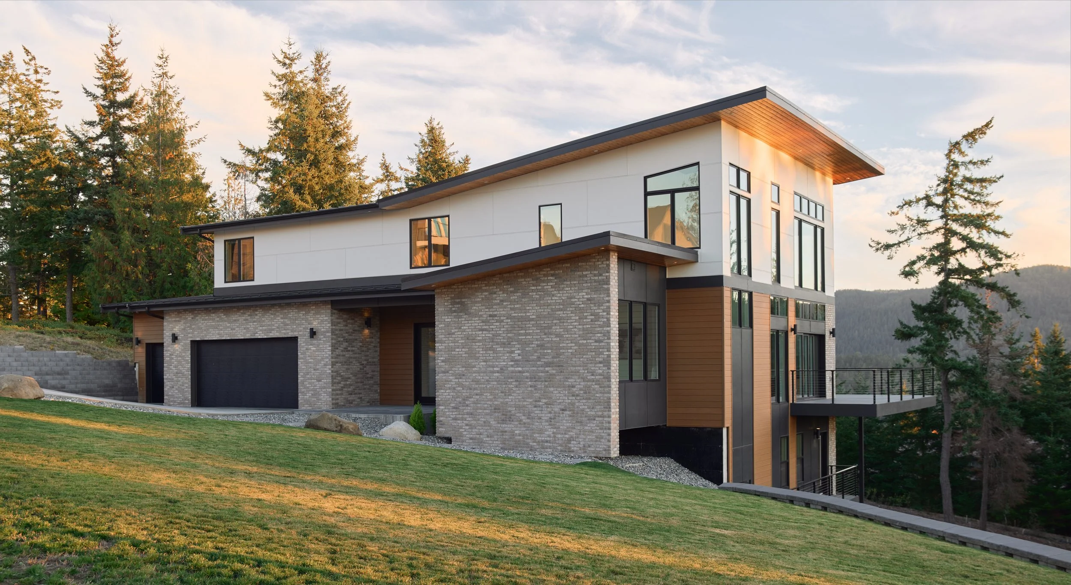
SAMISH CREST
The project site for this new residence was challenging on many fronts. The home was designed to accommodate the view corridor restrictions and existing wetlands on the property while maximizing the view of Bellingham Bay. Traditional material elements are encased in a modern form and each room has a unique view.
Project Team:
Designer: Falconworks
Builder: Meyers General Contracting
Photography: Perch Photography

