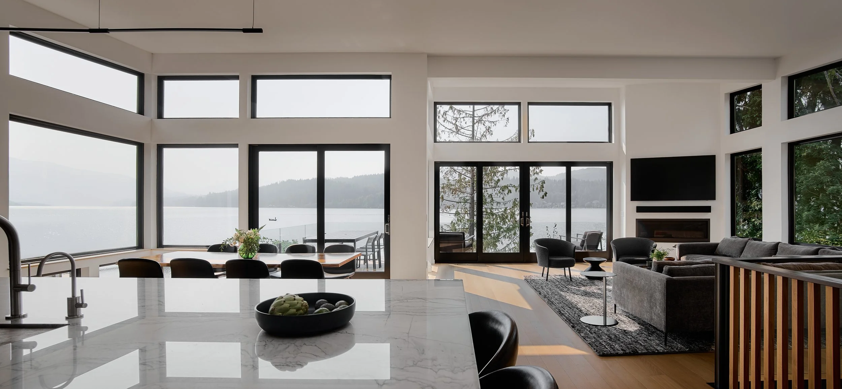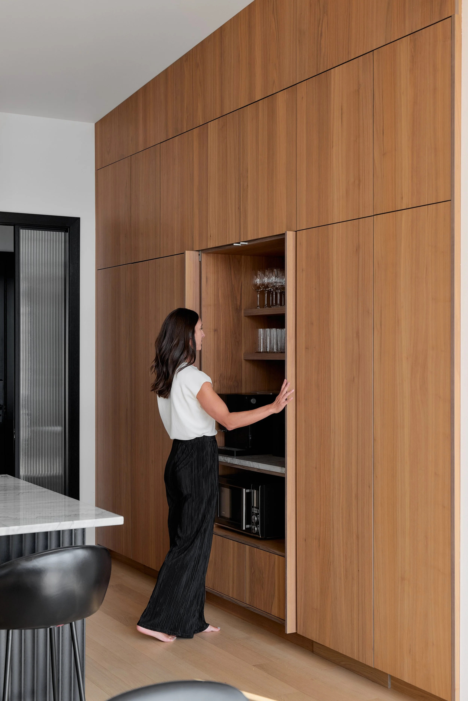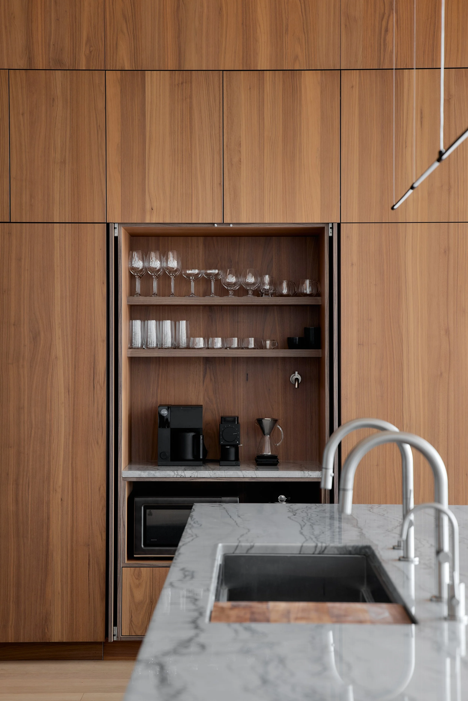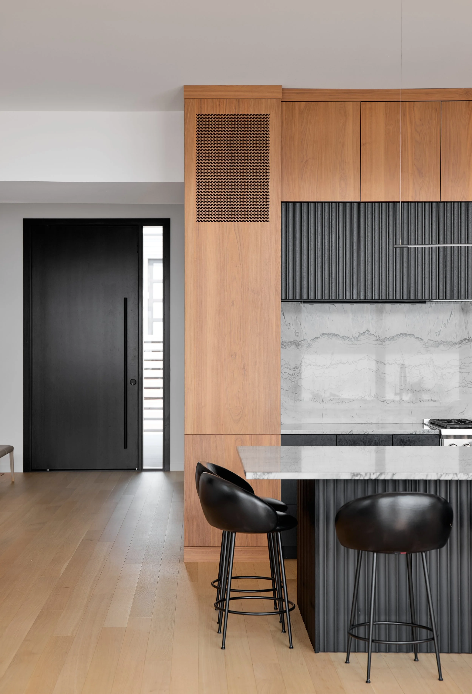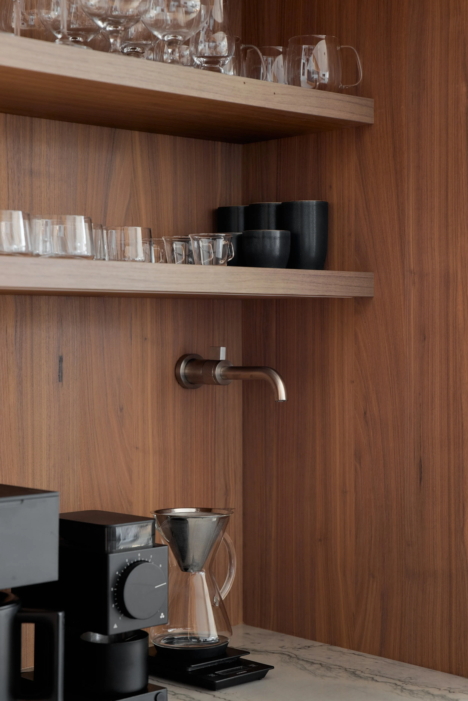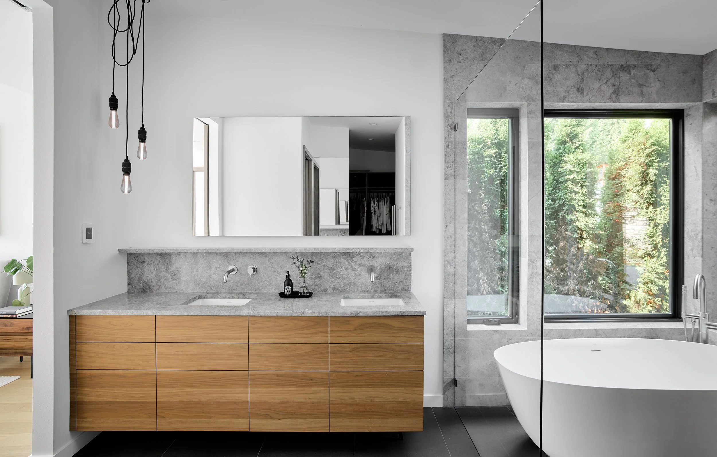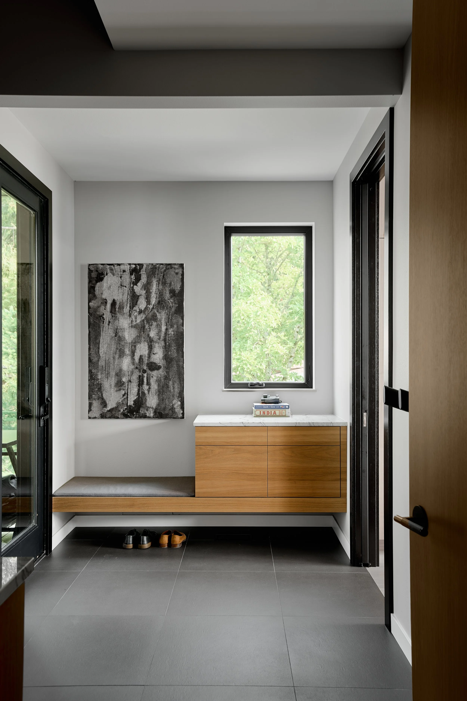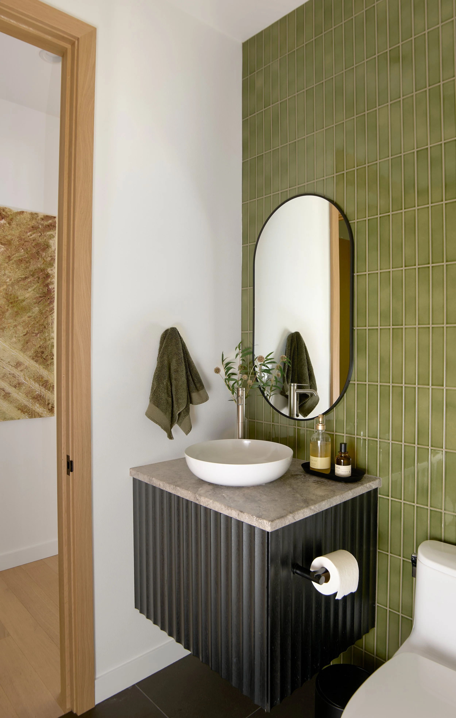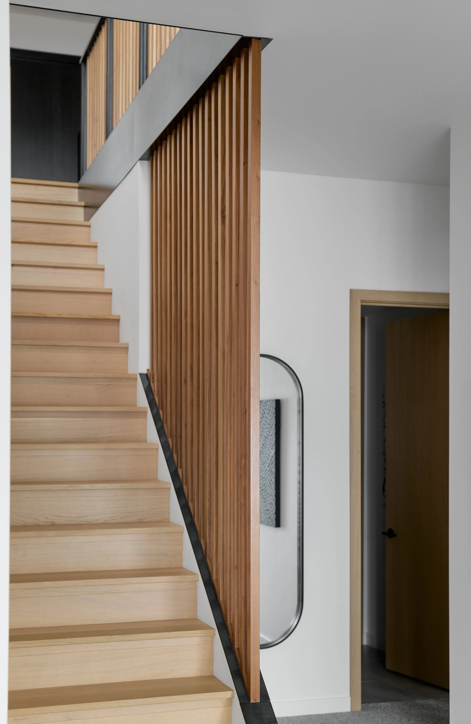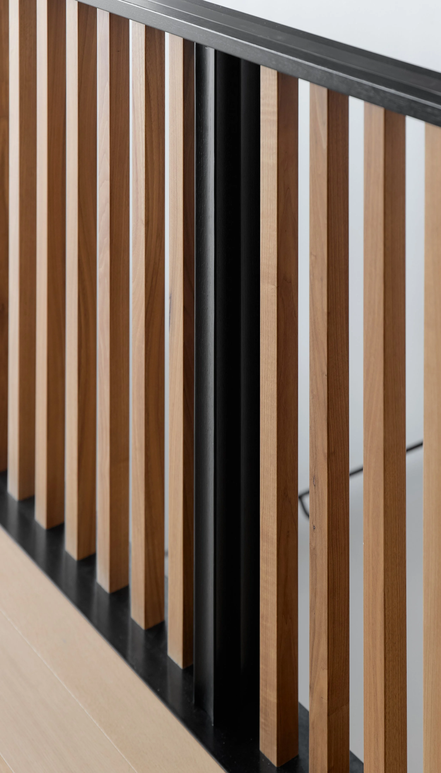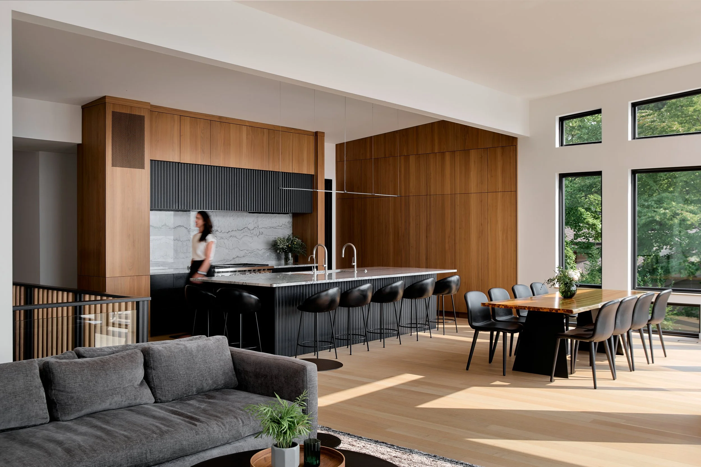
NORTHSHORE MODERN
Purchasing the shell of a home, the goal was to create a modern space that reflected the aesthetics of the owners. With minimal work to the exterior, the focus on the interior spaces of the home was paramount. The simplicity of details in this project guided the project.
Project Team:
Designer: Falconworks
Builder: Agate Bay Construction
Interiors: Falconworks + Danielle Tandon
Photography: Perch Photography

