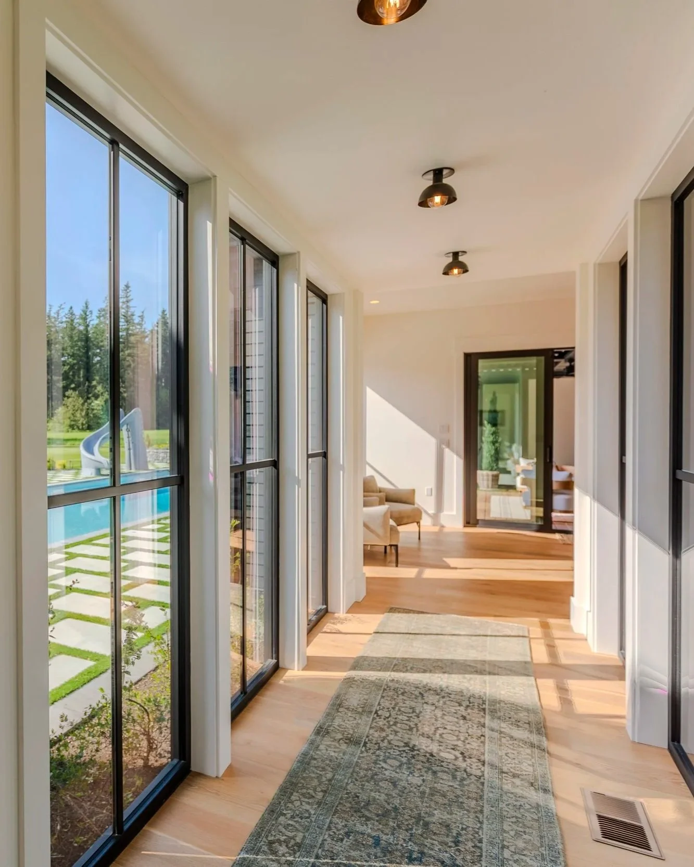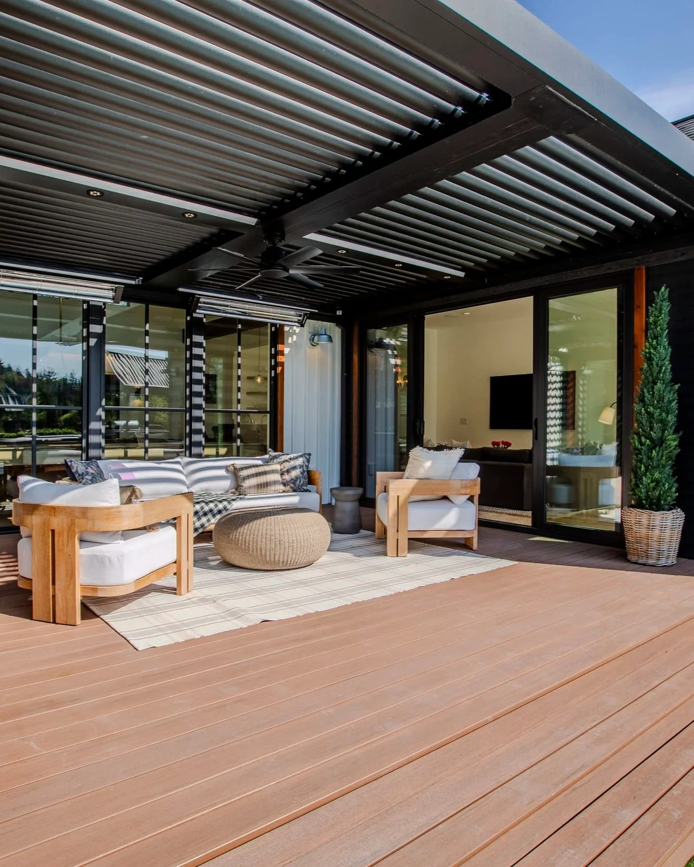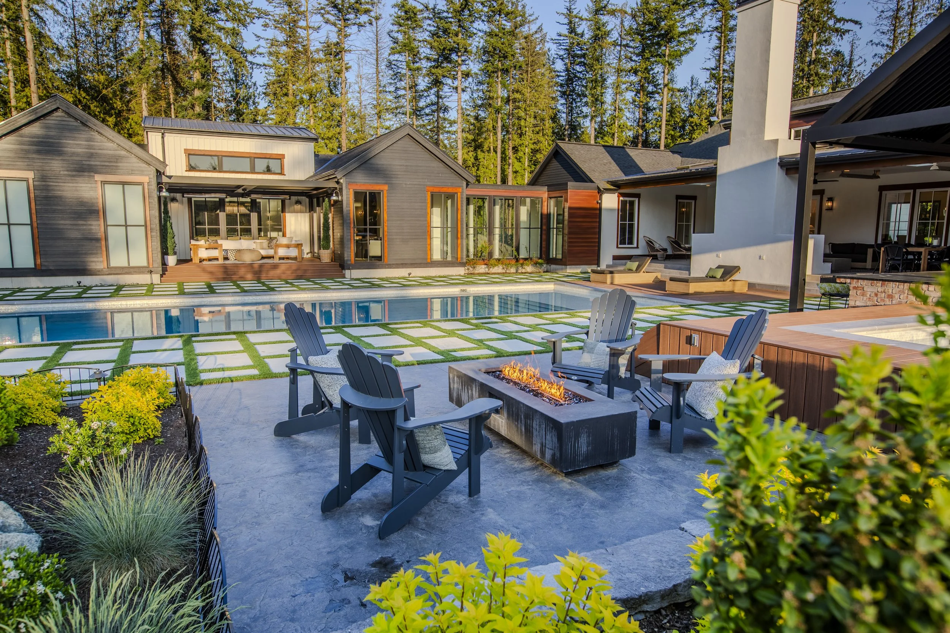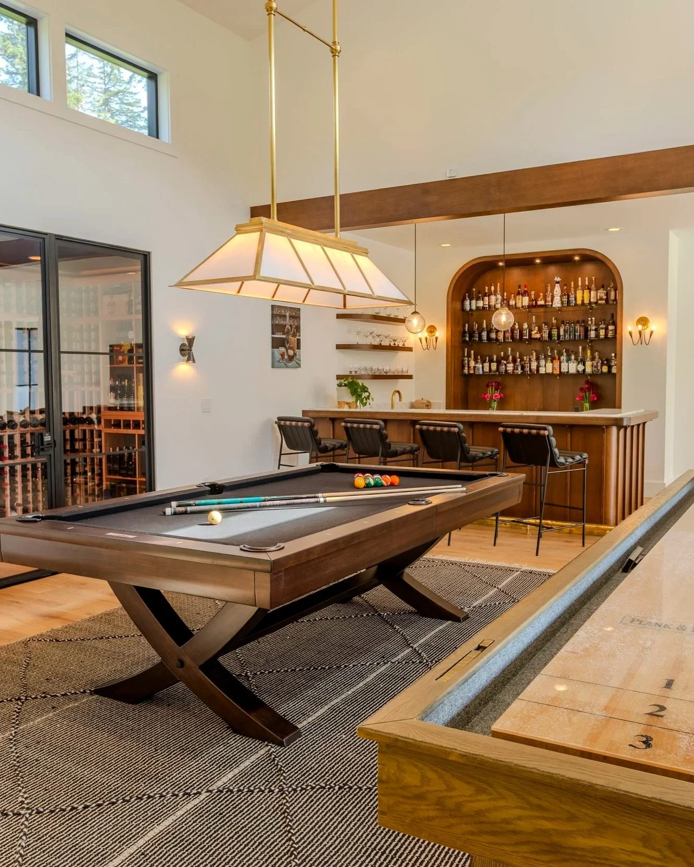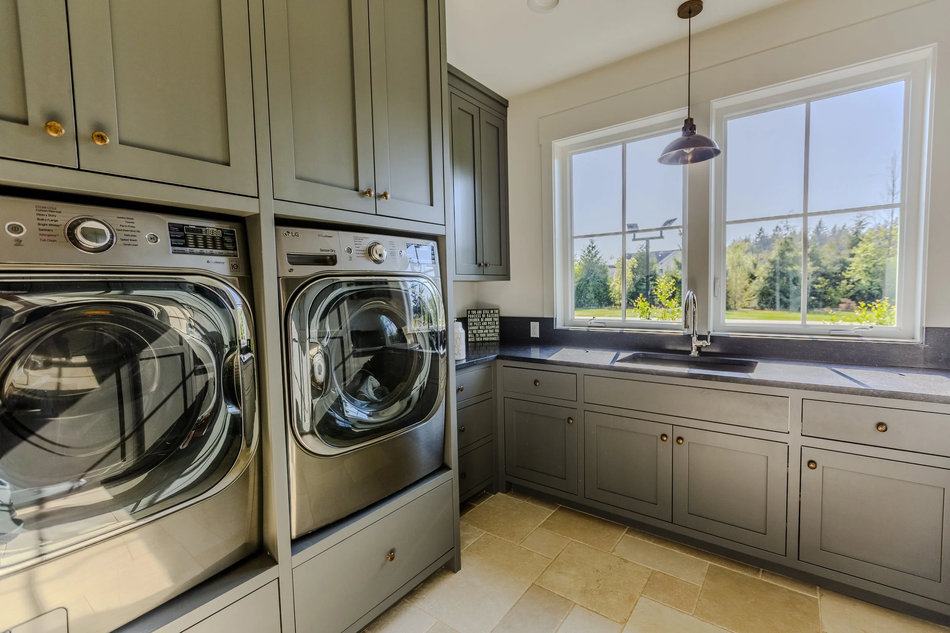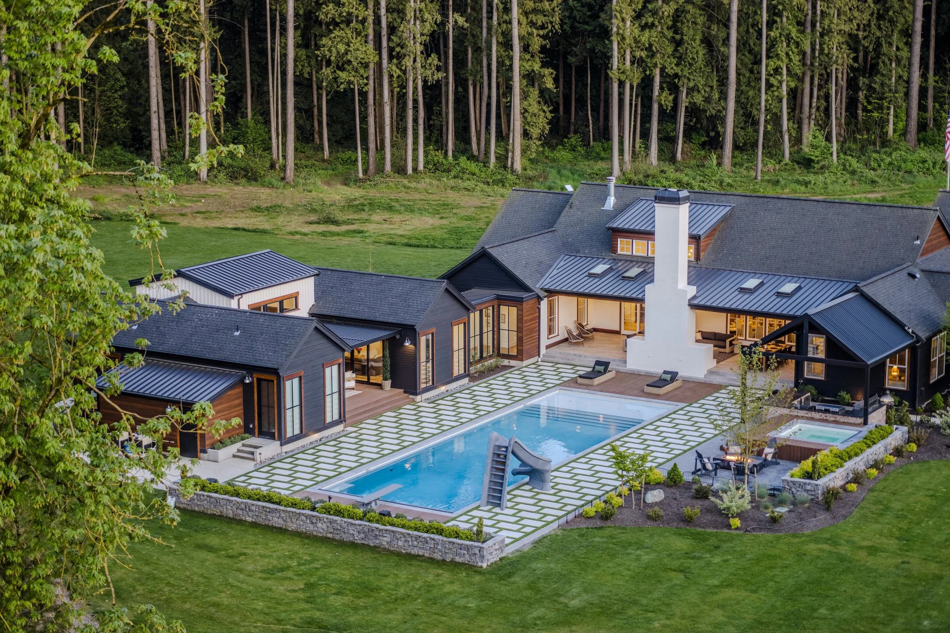
LEGACY
To support the lifestyle of the family, the addition of a pool and entertaining wing was the primary focus of this project. The main residence received significant updates and renovation in the process. The integration of the new wing to the main house and privacy on the property were the principal goals. Outdoor hardscaping unifies the external living spaces.
Project Team:
Designer: Falconworks
Builder: Pearson Construction
Interiors: Lisa Staton Design
Photography: Perch Photography


